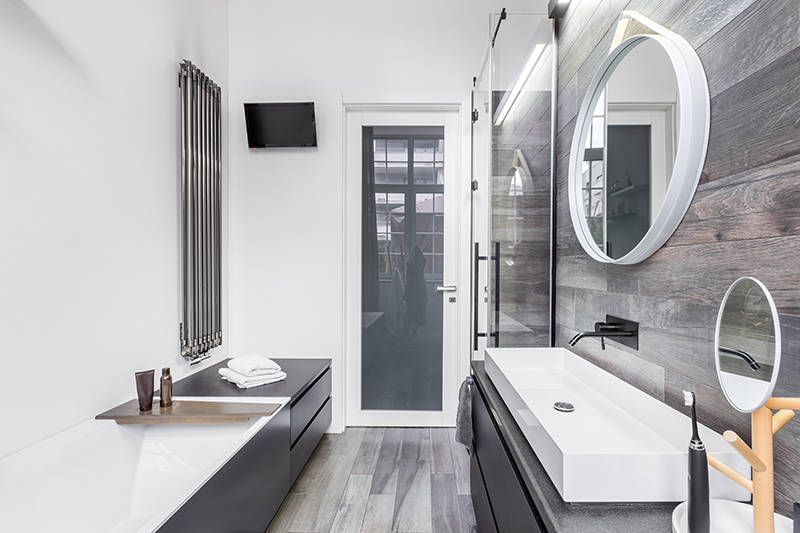IDEAL BATHROOM
The ideal bathroom is such which provides the essentials where you need it when you need it.
The ideal position of the bathing area would be one that allows you to step out of your bath on to the dry ground.
Family size has an important role to play in the design and layout of bathrooms. The larger the family, the larger the bathroom in terms of square footage and storage space.
Plumbing fixtures should be comfortably spaced, with storage facilities and furnishings well arranged so that there is plenty of free space left for maneuvering.
Tailoring the bathroom to suit the age requirements of all its users is sensible. If toddlers use the same bathroom as the adults, the towel stand could be fixed a little lower so that a child has easy access.
In situations where one bathroom has to be shared by four or more people, separating the WC and the washbasin from the bathing area will allow two people to use different areas of the bathroom at the same time.
A WC should be placed near a window or an outer wall so that an exhaust fan can be fitted alongside.
The bathing area should be kept away from the windows to protect it from drought.
A dry and free area(unencumbered by fixtures) is needed to allow an adult to dry off and dress after bathing.
The floor should always be skid resistant variety.
A jacuzzi should ideally be fitted with its access panel and electric points under the flooring, directly below the tub.
The Colour scheme should be according to the age factor. Women prefer soft colors and designs, while children’s bathroom sport cartoon characters. In the middle-income groups, there is a marked preference for pastel shades. The trend should be sober and not flashy.
